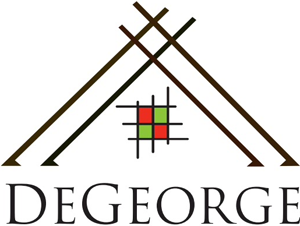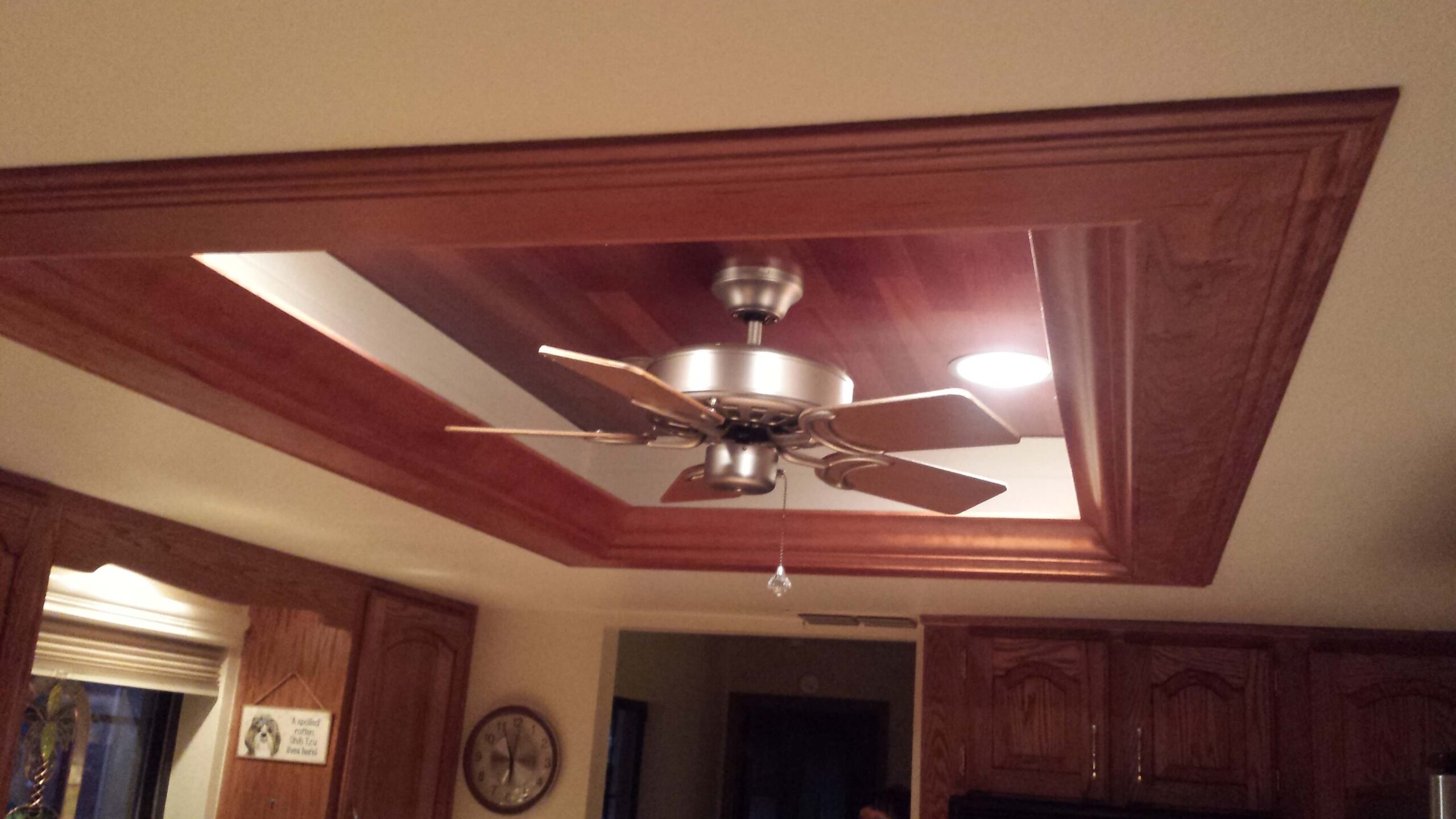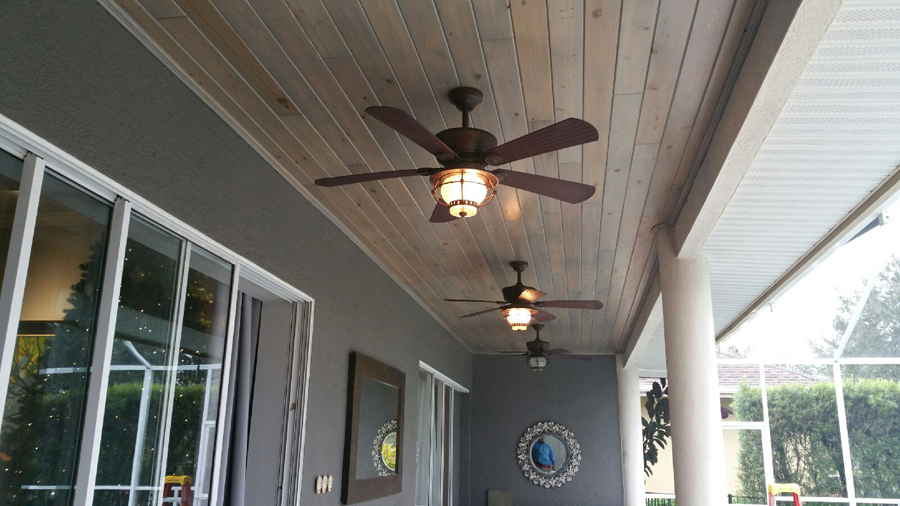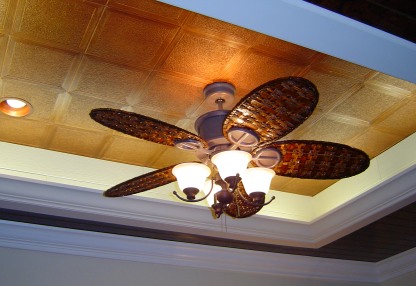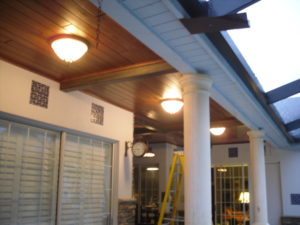DeGeorge Ceilings
DeGeorge Ceilings - Servicing Tampa Bay Since 1953! |
|
With over 65 years of excellence in customer satisfaction and being Tampa Bay's only full service ceiling, flooring, and cabinetry company, DeGeorge has maintained a reputation of the highest quality for your family. Factory direct products for your kitchen, bath, living, dining, family, great rooms, bedroom/master suite, and study. |
Call DeGeorge, the Room Improvement Specialist,
for a FREE in-home consultation today!
Toll-Free (800) 282-6237
Click Here for directions to our office and visiting our BIG showroom in Clearwater.
Email DeGeorge Ceilings.
CEILINGS FOR YOUR HOME
Experience the extraordinary difference a small change can make to your home.
Call DeGeorge, the Room Improvement Specialist, for a FREE in-home consultation today!
Toll-Free (800) 282-6237
Click Here for directions to our office and visiting our BIG showroom in Clearwater.
Email DeGeorge Ceilings.
Each DeGeorge Tray Ceiling is designed especially for your room.
There are many options available when designing a ceiling tray including rope lighting and pressed tin.
Following some samples of our custom ceilings work of local customers: Call DeGeorge, the Room Improvement Specialist, for a FREE in-home consultation today!
Toll-Free (800) 282-6237
Click Here for directions to our office and visiting our BIG showroom in Clearwater.
Email DeGeorge Ceilings.
FAQs (Frequently Asked Questions) about DeGeorge Custom Ceilings Tampa Bay |
|
What types of ceilings do you install? From simple to elegant. DeGeorge Ceilings has the style for you. From rich wood-grain textures to the charm of an old-fashioned tin ceiling ... there's a look for every room in your home. DeGeorge Ceilings cover unattractive drywall or plaster ceilings that have cracks, nail pops, stains and other damage. Our ceilings also have no visible grids, they reduce noise, are easy to clean and are fire- retardant. There are many different styles to choose from that would be perfect for your bedrooms, bathrooms, living rooms, family rooms and kitchens or what-ever room in your home needs that designer touch. Acoustics is usually very broadly defined as "the science of sound." The term "Room Acoustics" can be more narrowly defined as the shaping and equipping of an enclosed space to obtain the best possible conditions for faithful hearing of wanted sound and the direction and the reduction of unwanted sound. It deals primarily with the control of sound which originates within a single enclosure, rather than its transmission between rooms. In addition to reducing the undesirable background noises that originate withing a room, the acoustical objective often includes preservation of the wanted sounds. For example, any space considered to be speech or music room -- upper grade classrooms, assembly halls, or wherever we are communicating to an audience of some kind, requires faithful reproduction of wanted sound. The techniques are retention and reinforcement of useful sound reflections. In short, we control sounds for communication with reflective surfaces, and we control reverberation and background noise levels with absorptive surfaces. Only DeGeorge suspended ceiling panels (2' x 4') that are at least 5/8" thick can be back-loaded with additional insulation. Rolled insulation must be used and installed perpendicular to the cross tees so that the weight of the insulation rests on the suspended grid system, and there is air space between the insulation and the panel. Ask your dealer for specific details. Most ceilings are installed between floors that are maintained at the same temperature - making insulation unnecessary. Basement recreation rooms are at least partly heated by heat flow through the ceiling from the heated space above. In that case, attempting to insulate the basement ceiling surface could actually reduce heat flow. Yes, if the bathroom is vented to the outside with a fan. DeGeorge ceilings with HumiGuard Plus are extra sag resistant for use in areas of high humidity. BioBlock paint treatment inhibits the spread of mold and mildew. No. An appreciable loss of heating efficiency will result and the ceiling will not remain stable. Yes, if supported independently by an existing structural member. In many cases, the old ceiling may have deteriorated and an adequate hold cannot be obtained. Therefore, cementing over old ceiling tiles is not recommended. Not as much as you think! Costs vary according to product design and performance features. DeGeorge suspended ceilings require a minimum of 3" (if installing recessed lighting, measure the height of the light and add 2") of overhead clearance. Suspended fiberglass ceilings require a minimum clearance of 2-1/2". OptiGrid™ reduces clearance needs to only 1-5/8". Yes. DeGeorge ceilings are adaptable to standard lighting fixtures. All lamps must be rapid-start. Warm white and cool white are most efficient, but deluxe and natural-colored lamps provide a more pleasant atmosphere. Standard rule for light fixtures is two 4' fluorescent tubes for every 75 square feet of suspended ceiling. No. DeGeorge ceilings are treated with a special back coating to resist moisture. When properly installed under the right conditions (no excessive humidity, etc.), they remain level and flat. We recommend using HumiGuard Plus panels or fiberglass panels in areas of high or seasonal humidity; they are not recommended for spaces exposed to continuous moisture, such as shower rooms and swimming pool areas. All DeGeorge ceiling panels, tiles and planks are fire-retardant and meet Class A flame-spread ratings with the exception of WoodHaven planks, which meet Class C flame-spread ratings. Detailed product warranty information is included with every ceiling product. A DeGeorge representative will provide you with the warranty paperwork after installation. We carry Armstrong ceiling products. Armstrong is a a global leader in the design and manufacture of floors, ceilings and cabinets. Also, you will find American Tin Ceiling products in our showroom. |
